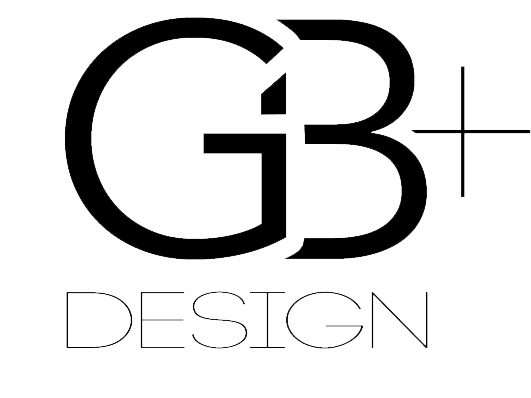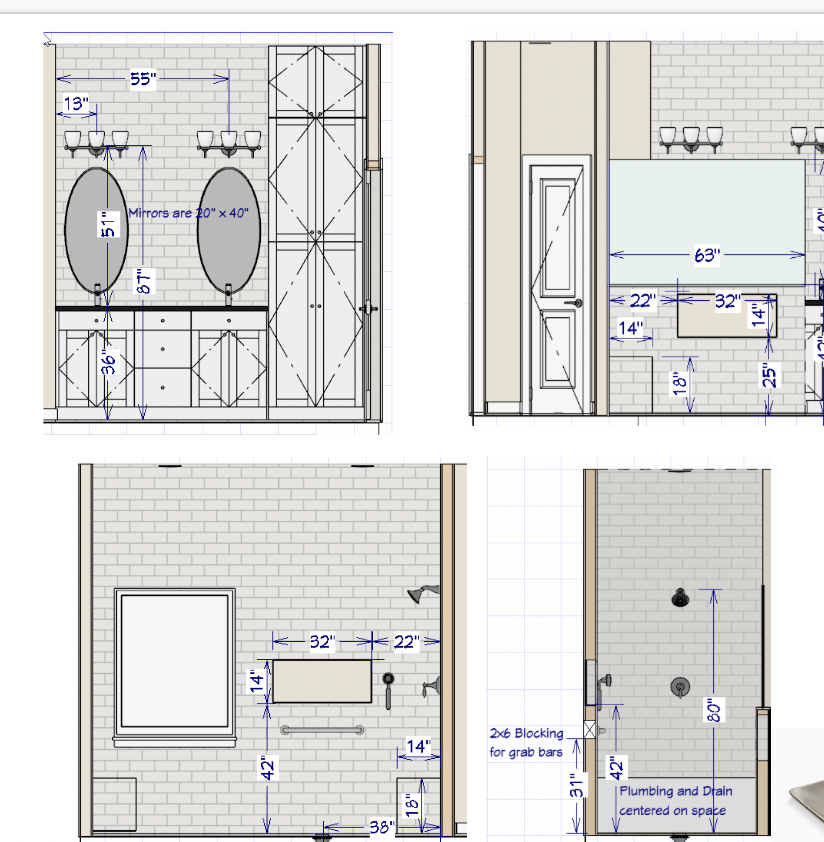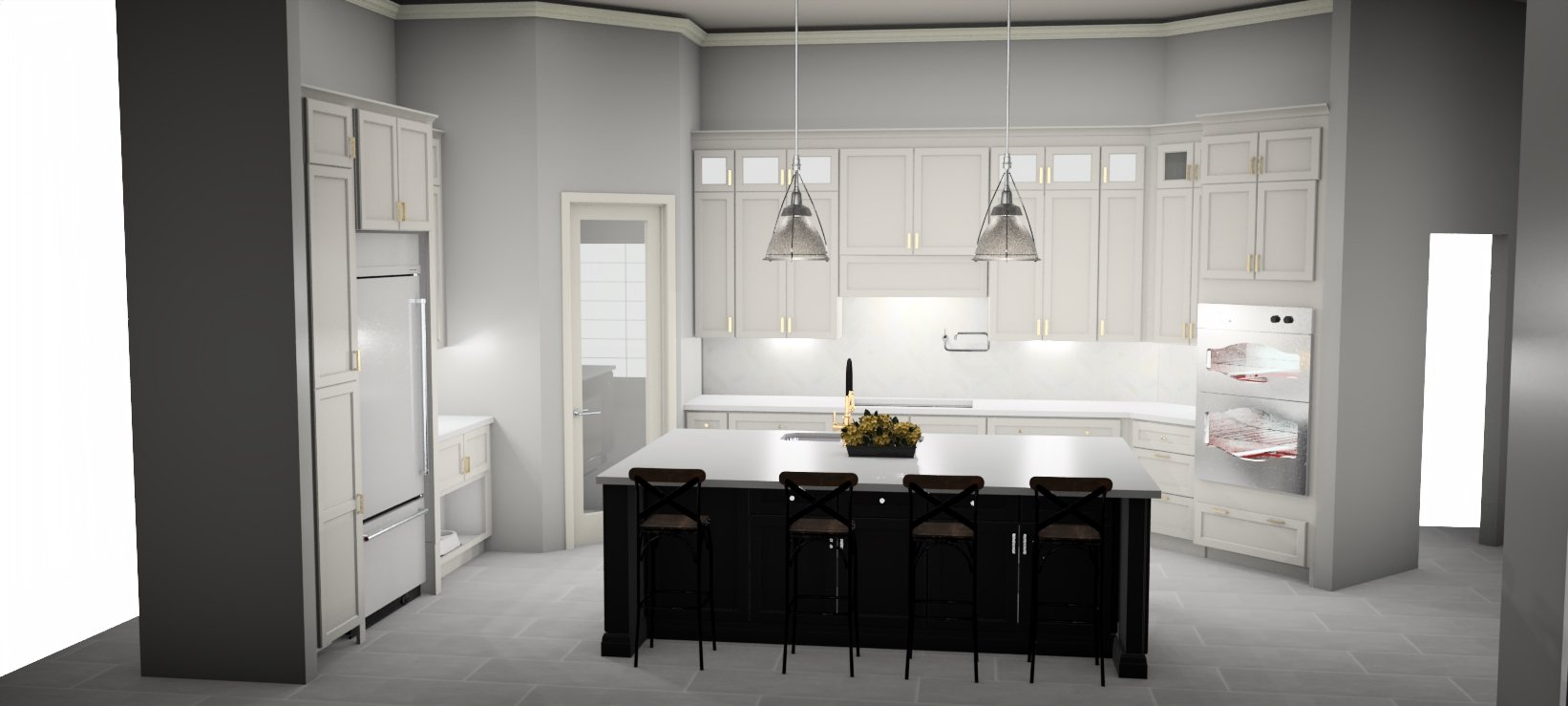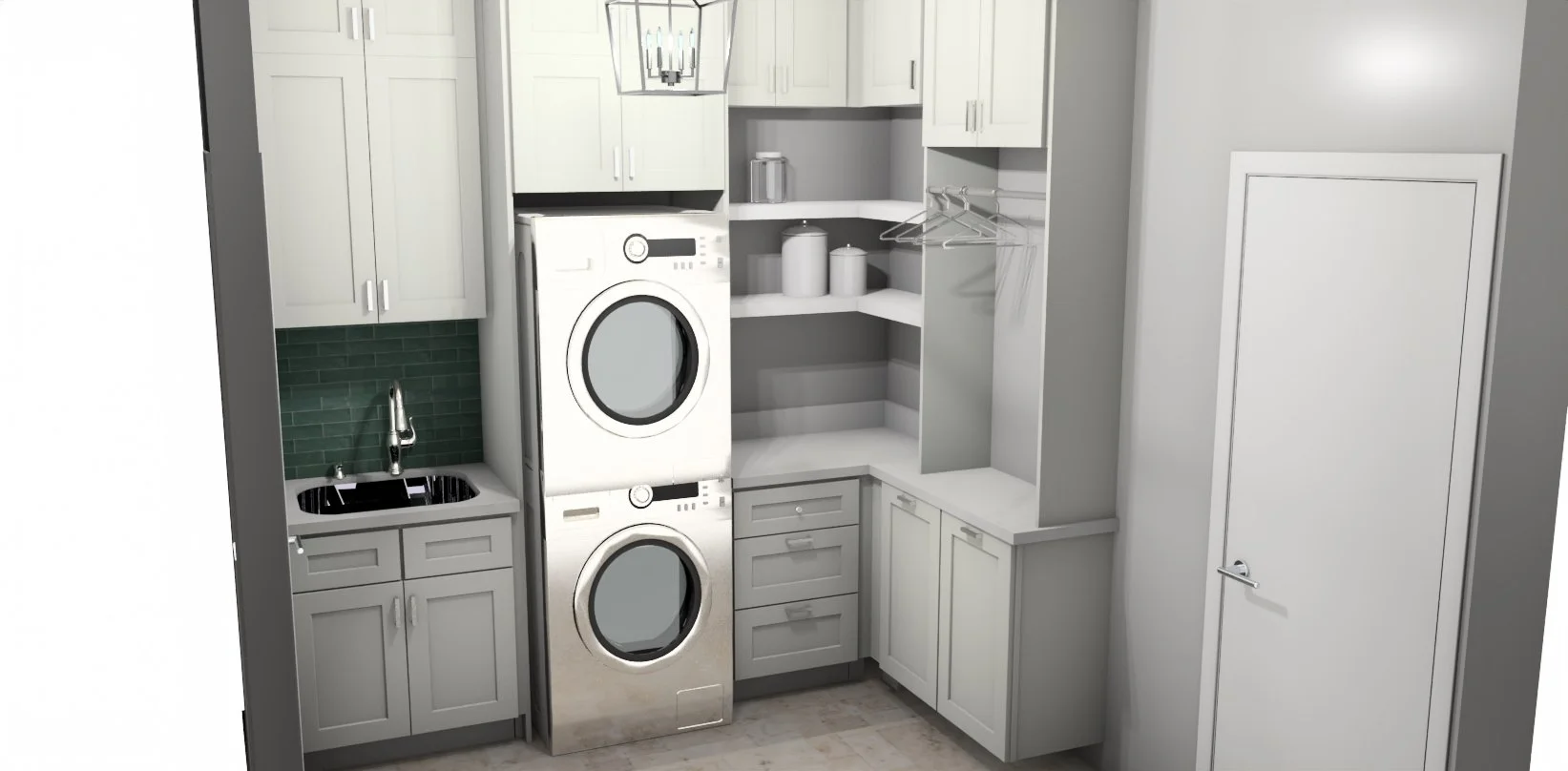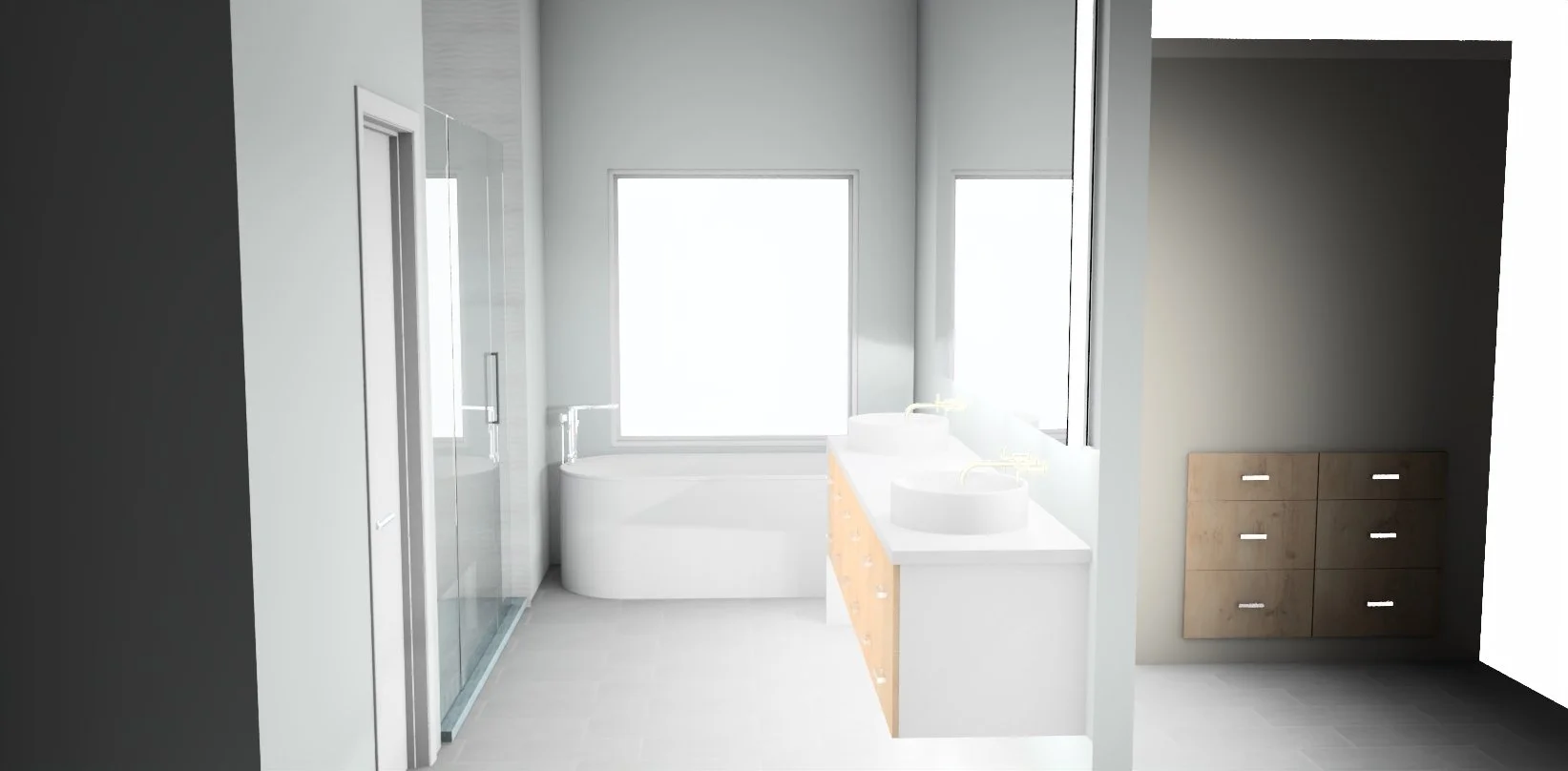
Enhance your client experience and reduce project costs with our comprehensive virtual design services.
Whether it is 3D renderings to help your client visualize your ideas, technical drawing to help you project go more smoothly, or space planning services for your client’s space, I would love to help you create a space your clients will love.
Why use a Virtual Design Assistant?
—High quality 3D renderings can help clients see the design before it's built, giving them a better idea of what the final product will look like. This can increase client satisfaction and help ensure that they are happy with the final result and resolve issues early.
—Detailed drawings can help facilitate communication between the contractor, interior designer, and the trades. Everyone involved in the project can see the design from multiple angles and understand the layout and details more clearly, leading to fewer misunderstandings and mistakes.
—Cabinet store often offer free design services, but their designers vary dramatically in their skill level and are only relevant for the cabinetry they offer. Realistically, their role is more order taker than designer. With my architectural education background and my years working for architecture firms, cabinet manufacturers and remodeling contractors, I can offer ideas that they might not see. Projects are far more successful when you bring them a design to verify, modify as necessary and order from.
Space Planning
As a Kitchen & Bath Designer, let me offer my expertise as you help your customers get functional spaces,
Renderings
Photo realistic renderings are a game changer in helping your clients see the vision and are a great tool for closing deals.
Technical Drawings
Bring clarity to the vision with a dimensioned, detailed, to scale floor plan and elevations of your project.
Let’s work together
Book a free 15 minute call to discuss what your needs are and how I might be able to help.
